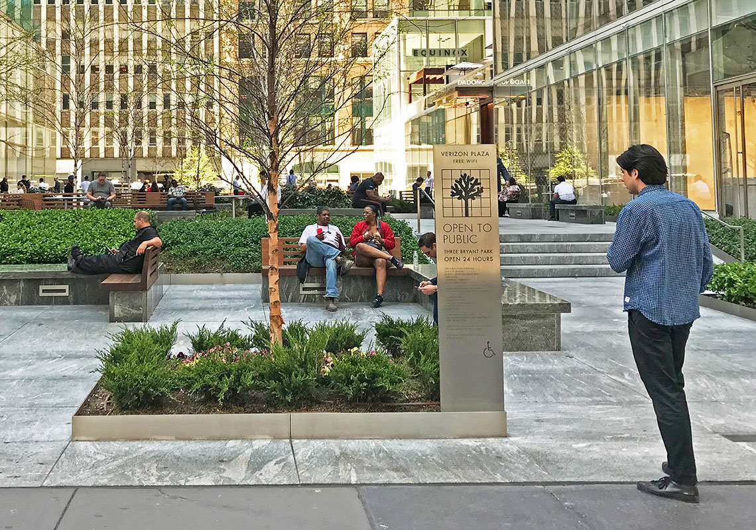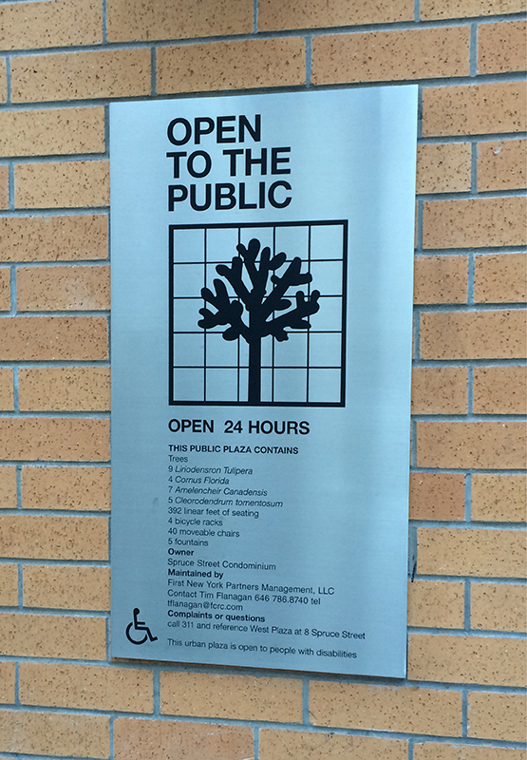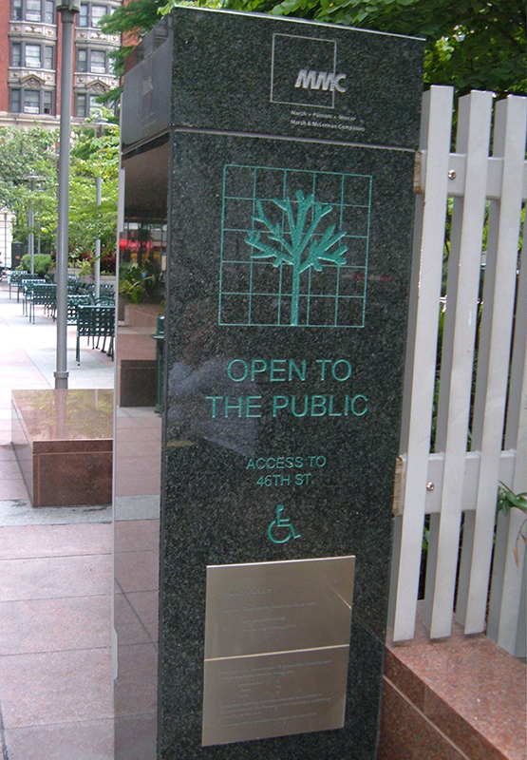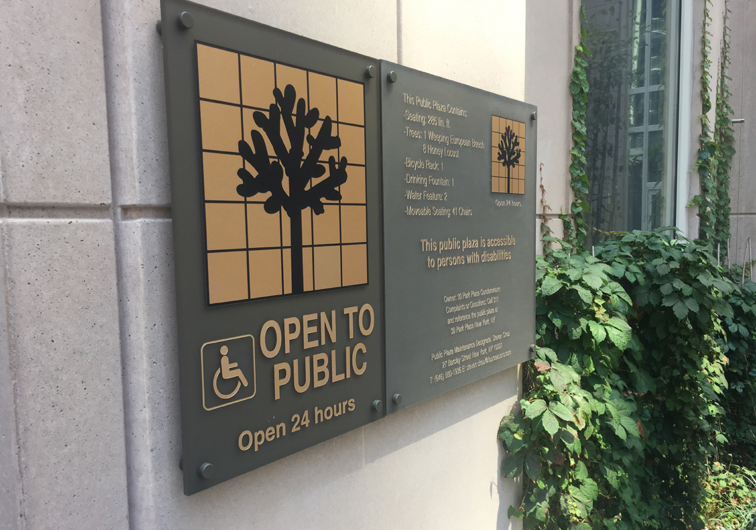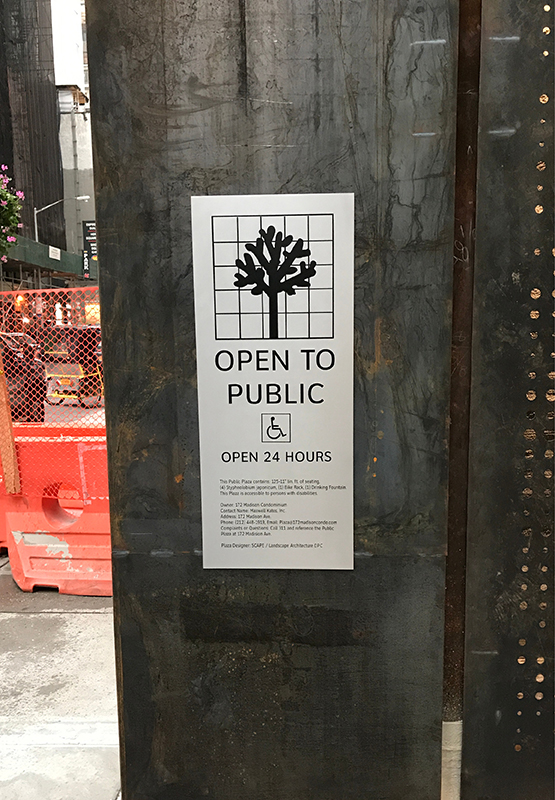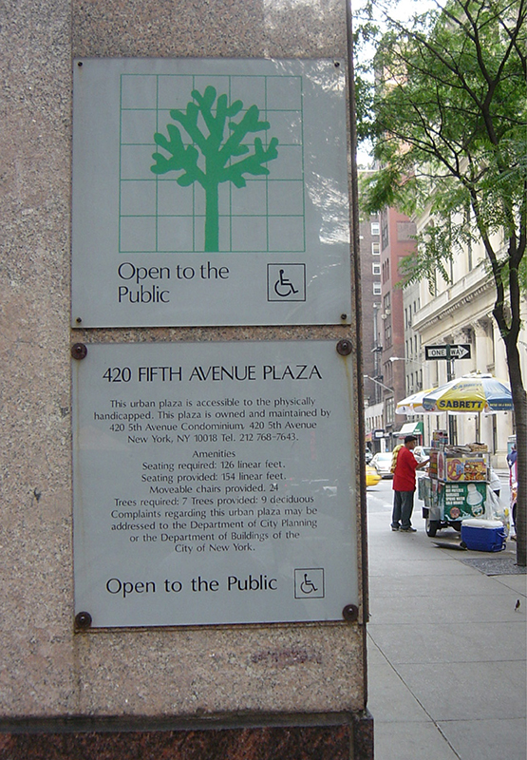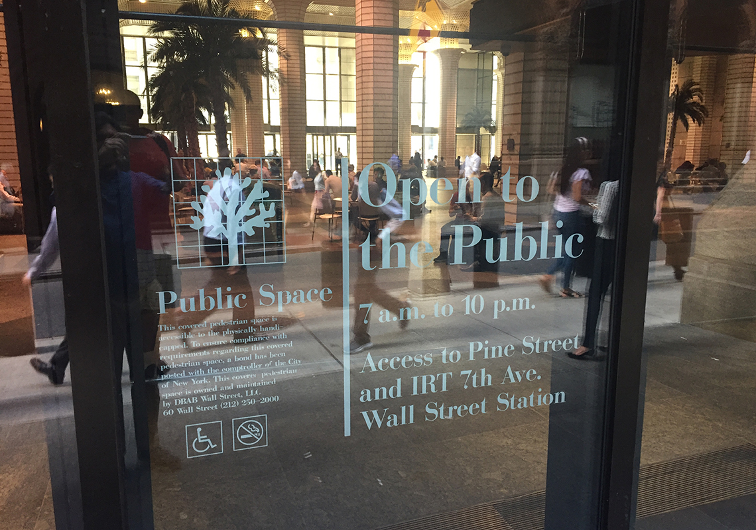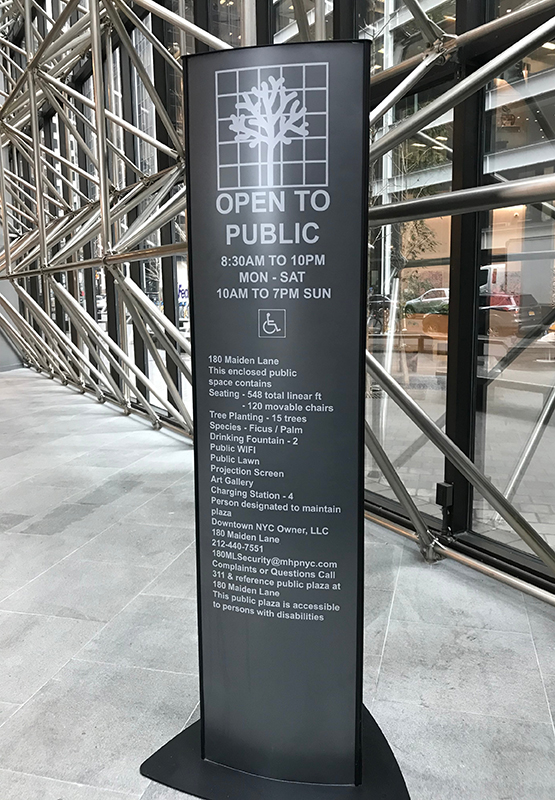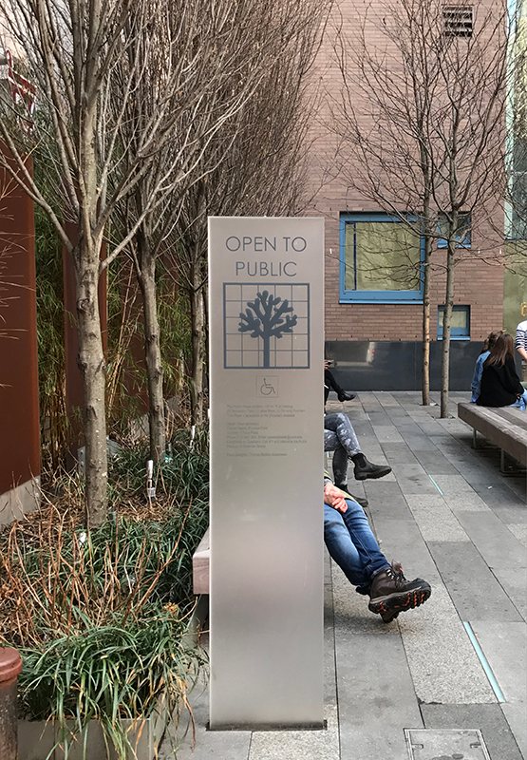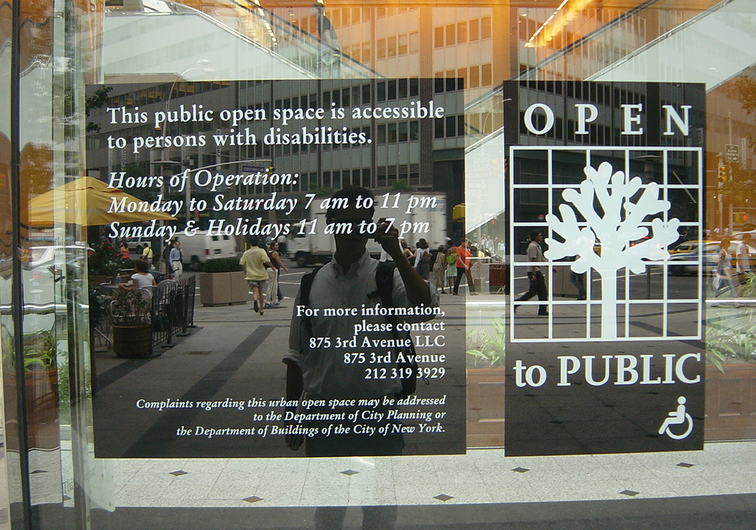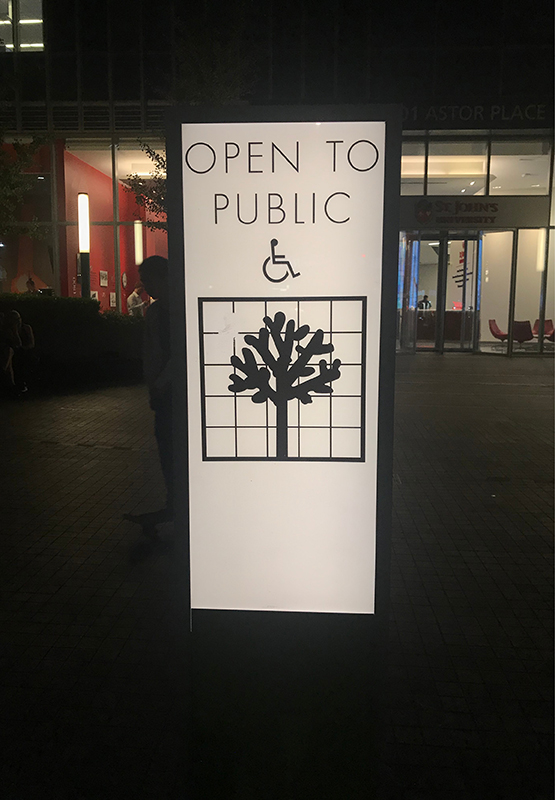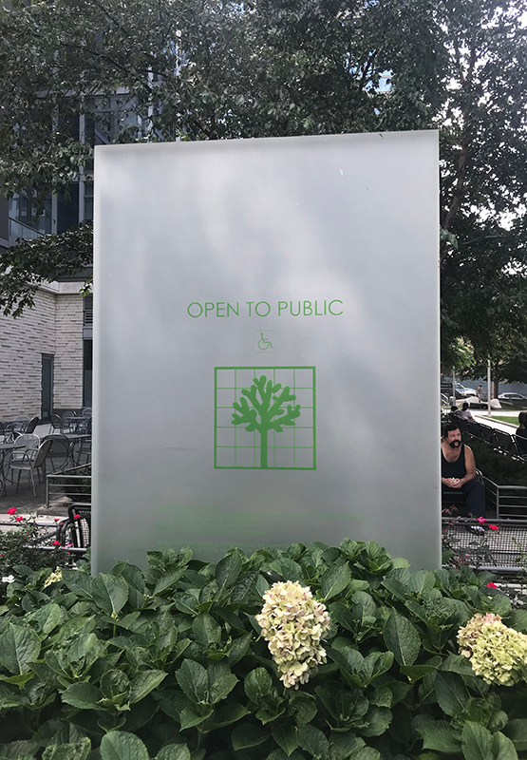History of POPS in New York City
Under the public policy of incentive zoning, New York City since 1961 has granted more than 20 million square feet of valuable floor area bonuses and other zoning concessions to office and residential building developers in return for close to 3.8 million square feet of plazas, arcades, and other outdoor and indoor privately owned public spaces. To put this in context, 20 million square feet is the equivalent of roughly seven Empire State Buildings, and 3.8 million square feet is equivalent to roughly nine Bryant Parks, 24 Union Squares, or 10% of Central Park. Although the zoning rules regulating the spaces have changed over the years, one aspect has remained constant – spaces must be open for public use, often for 24 hours a day, seven days a week, even though they are privately owned and managed. Most spaces are located in Manhattan’s Midtown, Upper East Side, Upper West Side, and downtown neighborhoods, but all five boroughs have privately owned public spaces.
How have the more than 550 spaces performed for the public over close to 60 years? Harvard University Professor and Advocates for Privately Owned Public Space founder and president Jerold S. Kayden, the New York City Department of City Planning, and The Municipal Art Society of New York conducted a research study and co-authored the book Privately Owned Public Space: The New York City Experience (New York: John Wiley & Sons 2000) in which two major conclusions were reached.
The first conclusion was that, although the zoning incentives produced an impressive quantity of public space, they failed to yield a similarly impressive quality of public space. While some spaces proved to be welcome additions to the public realm, the study and book concluded that 41% of the spaces were of marginal value, with plazas and arcades constructed in the 1960s and early 1970s among the most problematic. The 1961 Zoning Resolution, as originally enacted, bears significant responsibility for this outcome in that it granted zoning bonuses without imposing meaningful legal standards governing the design and operation of the plazas and arcades provided in return. For example, the original zoning rules for the provision of plazas said nothing about seating, landscaping, construction materials, or orientation to sunlight. Developers often did little more than install paving around their buildings, call the resulting spaces plazas, and collect the zoning bonuses, all in full compliance with the law.
To improve the usability and attractiveness of POPS, the City enacted zoning amendments in the mid-1970s that placed higher standards on new plazas. Stirred in part by the work of pioneering urban observer William H. Whyte and his Street Life Project, the amendments required amenities such as seating, landscaping, bike racks, drinking fountains, and identification signage. Not surprisingly, use of the plazas produced under these new standards increased significantly. Over time, the Department of City Planning has continued to revise standards so that POPS are useful and inviting to the public, most recently with the adoption of new standards for “public plazas” in 2007 and 2009.
The study’s and book’s second conclusion was that, in a substantial number of cases, POPS owners discouraged or prevented public use of their space through illegal privatization. Field surveys conducted by the research project revealed that roughly 50 percent of all buildings with a POPS had at least one space apparently out-of-compliance with applicable legal requirements resulting in some degree of privatization. The types of privatization organized themselves into three categories: denial of public access, annexation of public space by adjacent private uses, and diminution of required amenities. Locked gates would prevent public access during hours when the space was required to be open. A building representative would incorrectly inform the public that the space was for tenant use only. Required public restrooms would be declared off-limits to all but tenants. Without securing the necessary city approval, brasserie bulge, café creep, and trattoria trickle would make parts of the public space inaccessible to individuals unable or unwilling to purchase food or drink. Required seating would be absent or rendered unusable by spikes, plant material would be missing or dead, water fountains would not work. Recent POPS field visits reveal continuing problems at some spaces.
Further information about POPS may be found in the following written and online resources:
- Jerold S. Kayden, The New York City Department of City Planning, and The Municipal Art Society of New York, Privately Owned Public Space: The New York City Experience (New York: John Wiley and Sons 2000)
- Advocates for Privately Owned Public Space and The Municipal Art Society of New York: https://apops.mas.org/
- New York City Department of City Planning: http://nyc.gov/pops
Relevant POPS Text from New York City's Zoning Resolution
It may be helpful for Participants to familiarize themselves with the current standards for POPS signage for public plazas specified in Section 37-751 of the New York City Zoning Resolution, available online at https://www1.nyc.gov/assets/planning/download/pdf/zoning/zoning-text/art03c07.pdf, and excerpted below. The symbol # surrounding a word or phrase indicates a defined term in the Zoning Resolution. The definitions are set forth in Article I, Chapter 2, or within the chapters where the definitions apply. The public space symbol referenced in Section 37-751(a)(1) is the POPS logo that this Competition seeks to replace.
---
(6/10/09)
37-751
Public space signage systems
The following public space signage systems shall be required for all #public plazas#:
(a) Entry plaque
The entry plaque shall be located at each #street# frontage or point of pedestrian entry to the #public plaza#. On each #street# frontage occupied by the #public plaza#, a minimum of one entry plaque shall be provided for every 40 feet of linear #street# frontage occupied by the #public plaza#. The entry plaque shall contain:
(1) a public space symbol which is 12 inches square in dimension and dark green or black in color with a highly contrasting background, a grid and tree-shaped symbol, as shown in this paragraph, (a)(1). The symbol shall match exactly the symbol provided in the Required Signage Symbols file at the Department of City Planning Website;
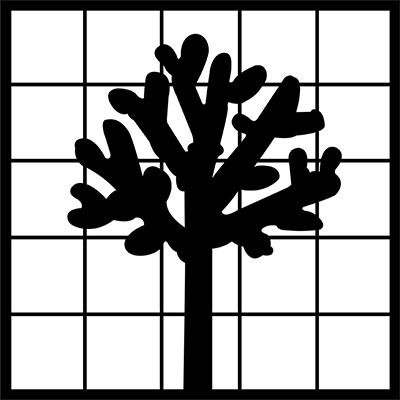
(37-53h2.8a1, 37-751a1)
(2) lettering at least two inches in height stating "OPEN TO PUBLIC." This lettering shall be located immediately adjacent to the public space symbol;
(3) lettering at least one inch in height stating the words “Open 24 hours” or, if a nighttime closing has been authorized, pursuant to Section 37-727, shall contain the words “Open to the public:” followed by the approved hours of operation; and
(4) an International Symbol of Access for persons with disabilities that is at least three inches square.
The entry plaque shall be mounted on a wall or a permanent free-standing post within five feet of the sidewalk with its center five feet above the elevation of the nearest walkable pavement. The maximum height of such free-standing post shall be six feet, with a maximum width and depth of 16 inches. It shall be in a position that clearly identifies the entry into the #public plaza#, and placed so that the entire entry plaque is obvious and directly visible, without any obstruction, along every line of sight from all paths of pedestrian access to the #public plaza#.
(b) Information plaque
An information plaque constructed from the same permanent materials as the entry plaque or combined with one or more of the required entry plaques shall be provided. Information plaques shall be mounted on a wall or a permanent free-standing post within five feet of the sidewalk and shall have all required lettering located three feet above the elevation of the nearest walkable pavement. The maximum height of such free-standing post shall be six feet, with a maximum width and depth of 16 inches. The information plaque shall consist of:
(1) if provided on a separate plaque from a required entry plaque, a public space symbol which is at least six inches square in dimension and dark green or black in color with a highly contrasting background, a grid and tree-shaped symbol, as shown in paragraph (a)(1) of this Section. The symbol shall match exactly the symbol provided in the Required Signage Symbols file at the Department of City Planning website.
(2) if provided on a separate plaque from a required entry plaque, the words, in lettering one-half inch in height, “Open 24 hours” or, if a nighttime closing has been authorized pursuant to Section 37-727, the words, in lettering one-half inch in height, “Open to the public:” followed by the approved hours of operation;
(3) in lettering three-eighths of an inch in height, the words “This public plaza contains:” followed by the total linear feet of seating, the type and quantity of trees, the number of bike racks, the number of drinking fountains and the number of any additional required amenities, such as moveable seating;
(4) in lettering three-eighths of an inch in height, the name of the current owner of the #building# and the name, address, phone number and email address of the person designated to maintain the #public plaza#;
(5) in lettering three-eighths of an inch in height, the statement, "Complaints or Questions: Call 311 and reference the #public plaza# at [insert building address]; and
(6) the statement, "This public plaza is accessible to persons with disabilities."
(c) Hours of access plaque
On each #street# frontage occupied by the #public plaza# and where the City Planning Commission has authorized a limitation on the hours of access for a #public plaza#, pursuant to the provisions of Section 37-727, a minimum of one hours of access plaque shall be provided for every 40 linear feet of approved barrier that limits public access. The hours of access plaque shall be located on the barrier that limits public access to the #public plaza# and shall consist of:
(1) a public space symbol which is two inches square in dimension and dark green or black in color with a highly contrasting background, a grid and tree-shaped symbol, as shown in paragraph (a)(1) of this Section. The symbol shall match exactly the symbol provided in the Required Signage Symbols file at the Department of City Planning website.
(2) the statement: “Open to the Public:” followed by the approved hours of operation.
All required public space signage shall be fully opaque, non-reflective and constructed of permanent, highly durable materials such as steel or stone.
All lettering provided on required public space signage shall be in a clear, bold, sans-serif, non-narrow font such as Arial, Helvetica, or Verdana, solid in color with a minimum height of 3/4 inch, unless otherwise specified above, and shall highly contrast with the background color of the #sign#.
